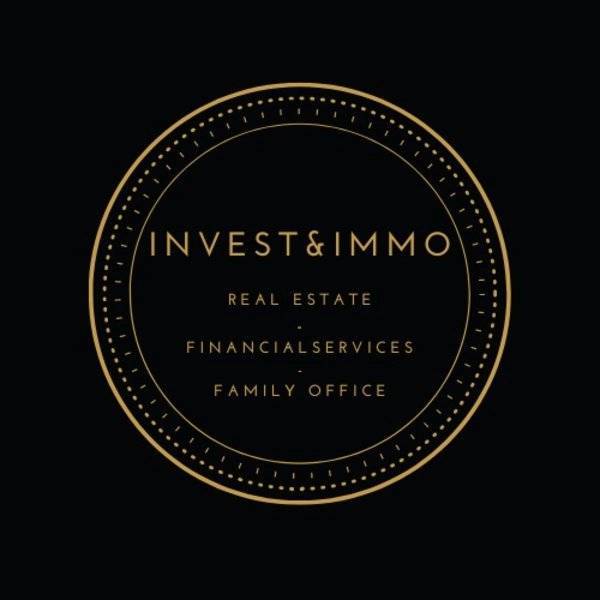Ref. 86178485
6 rooms
5 bedrooms
284 m²
€4,480,000
Set in the peaceful and elegant Rochebrune area of Megève, this brand-new 5-bedroom chalet embodies refined alpine living. With its contemporary design enhanced by natural materials, it offers the perfect blend of comfort, sophistication and mountain charm.
Prime Location
Just a 3-minute walk from the Rochebrune gondola and a 10-minute walk from the village centre, the chalet enjoys an exceptional setting that combines serenity with direct access to shops, fine dining and Megève’s cultural attractions.
Property Features
5 spacious ensuite bedrooms
Elegant living area with fireplace, extended by terraces and balconies with open views
Private home cinema and wellness area for ultimate relaxation
Indoor garage plus outdoor parking
Premium finishes and build quality by a renowned developer
Highlights
Highly desirable location, walking distance to ski lifts and town
Timeless alpine chic with understated elegance
Strong rental yield potential, boosted by Megève’s year-round appeal
Access to 400 km of ski slopes, Michelin-starred restaurants, and a rich cultural heritage
A rare opportunity to own a refined alpine retreat in the heart of the French Alps.
Price: € 4 480 000
To contact me :
📞 Tél. : +4178 347 96 05 (call or WhatsApp)
📧 E-mail : sandrinejouare@moninvestimmo.ch
No information available

+41 22 519 60 05+41 78 347 96 05
sandrinejouare@moninvestimmo.ch
No information available

This site is protected by reCAPTCHA and the Google Privacy Policy and Terms of Service apply.