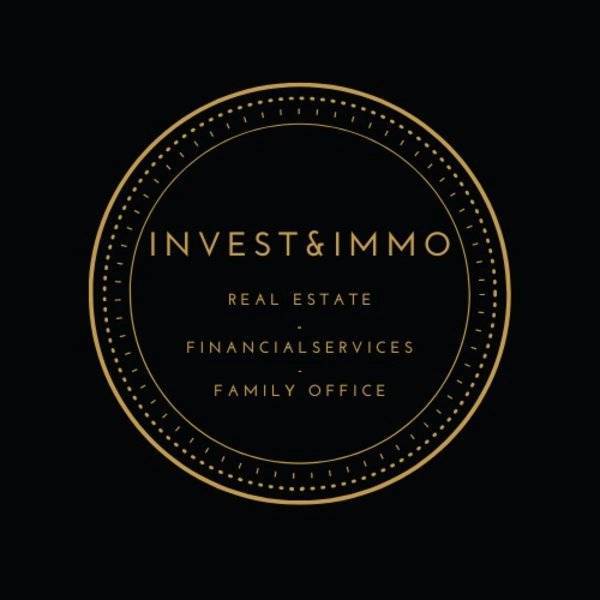Ref. 86171773
6 rooms
5 bedrooms
296.7 m²
€9,220,000
In one of the most iconic and prestigious resorts of the French Alps, this 296.7 sqm chalet embodies alpine authenticity and refined elegance. Built with noble materials such as reclaimed wood and natural stone, it combines generous volumes, abundant light and a warm atmosphere.
A spacious living room with its fireplace opens onto large sun-drenched terraces with breathtaking views of the surrounding peaks. Five elegant bedrooms welcome family and guests in absolute comfort. A convivial kitchen & dining area set the stage for unforgettable gatherings.
The property also features a wellness area enhancing the sense of retreat in the mountains. With its privileged location in the heart of Val-d’Isère, this rare chalet offers exclusivity, premium features and an unparalleled lifestyle.
Features
Living area: 296.7 sqm
5 bedrooms
Spacious living room with fireplace
Kitchen and bright dining area
Wellness space
Balconies and terraces with panoramic views
Noble materials: reclaimed wood, natural stone, exposed beams
Amenities
Spectacular mountain views
Bright and welcoming volumes
Refined, elegant finishes
Exclusive location in Val-d’Isère.
🔹 Price
💰 €9 220 000
To contact me:
📞 Tel.: +4178 347 96 05 (call or WhatsApp)
📧 Email: sandrinejouare@moninvestimmo.ch
No information available

+41 22 519 60 05+41 78 347 96 05
sandrinejouare@moninvestimmo.ch
No information available

This site is protected by reCAPTCHA and the Google Privacy Policy and Terms of Service apply.